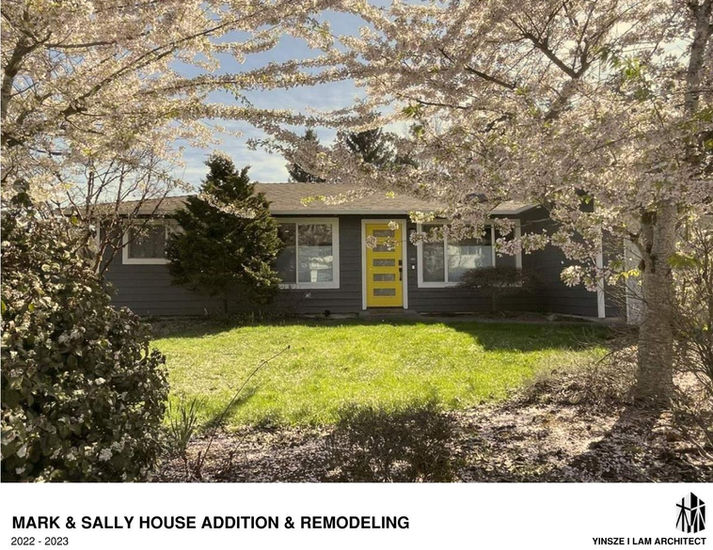Create Your First Project
Start adding your projects to your portfolio. Click on "Manage Projects" to get started
Mark and Sally House
Project type
Remodeling and Addition
Date
2022-2023
Location
Redmond, WA
Video
Link
Recently moved to the Pacific Northwest from California, our clients want a house addition that embraces natural light and the surrounding landscape. The house needs to accommodate a family of four with home office and home schooling requirements. At the heart of the house is a main communal space that is flexible for hosting party and group entertainment.
After exploring multiple options, we settled down on a single story wing addition towards the backyard of the existing house. At the juncture of the old and new is the heart of the house where the kitchen and dining spaces are located. A high ceiling with operable skylights brings natural light and ventilation into this space. Maximizing transparency with glazed patio doors and full height windows as to achieve integral visual and physical connection with the deck and garden beyond. This new wing also includes three new bedrooms with baths. It defines the private sector of the house whereas the existing portion is the public front with office, study/ guest rooms and living/ entertaining spaces.




















