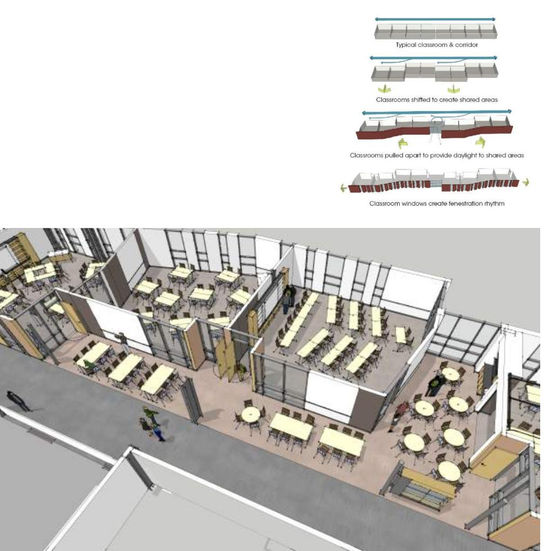Create Your First Project
Start adding your projects to your portfolio. Click on "Manage Projects" to get started
Sammamish High School
This is a unique four story suburban high school with a large population. The school emphasizes collaboration and teamwork. Use of transparency and shared areas are key in the design to encourage social interaction. The main circulation "spine" is highlighted by a three story daylighted atrium supporting the school community. The massing of the building is stacked and elongated to make rooms for outdoor amenities. Modulation of fenestration and façade treatment helps to break down the long monotonous of the envelope and also provides variations for classroom configurations.
As one of the main interior architects of the project, I am responsible for the design of the two main common atrium and their associated furniture (benches and counters), the circulation areas, the cafeteria, library interior, shared learning areas and the interior of the gymnasium.











